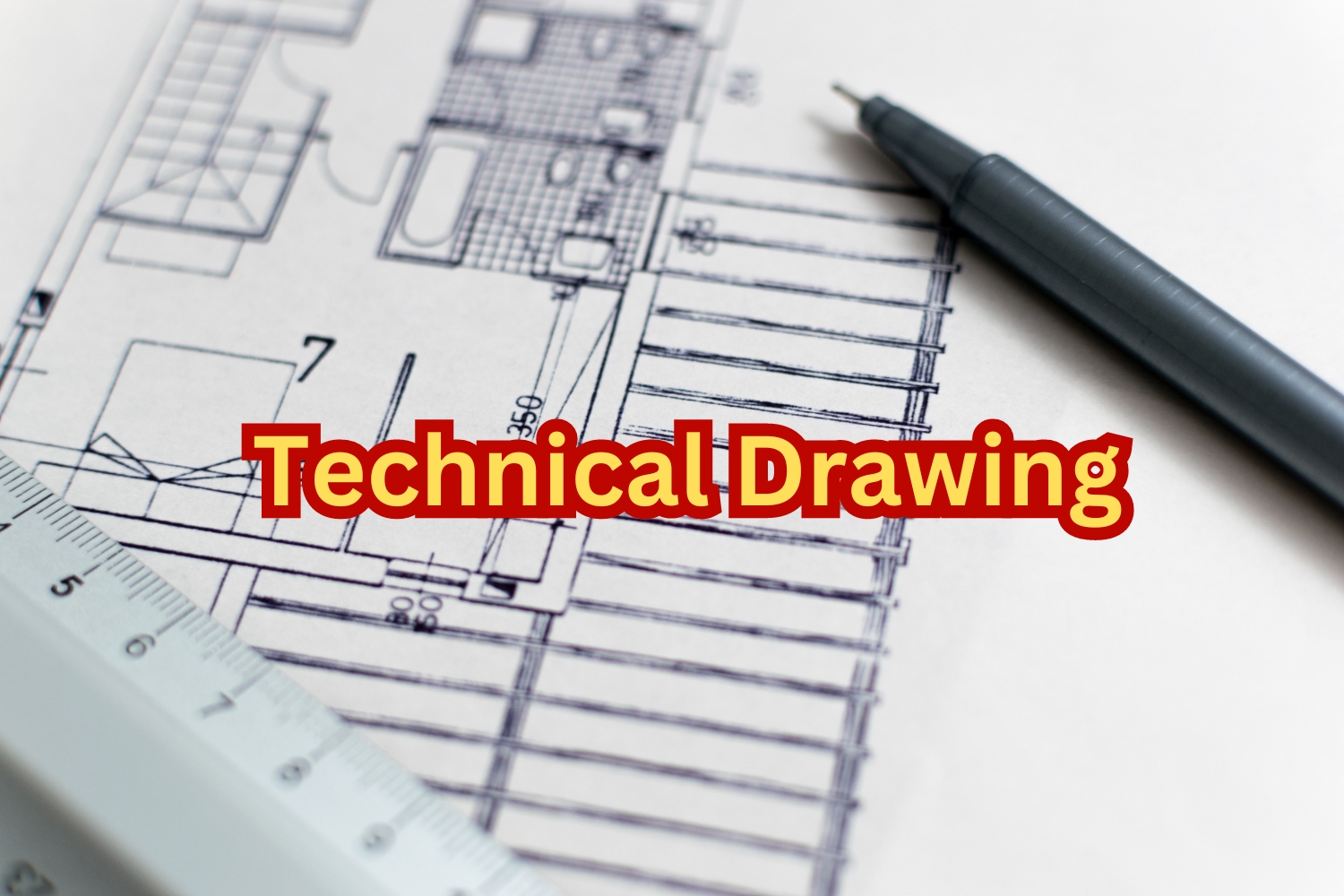Technical Drawing
Course Overview: Technical Drawing is an essential course for students interested in architecture, engineering, and design. This course provides the skills and knowledge required to create precise and detailed technical drawings used in various technical fields.
Course Objectives:
- Understand the principles of technical drawing and drafting.
- Develop proficiency in using drawing instruments and software.
- Learn to interpret and create technical drawings according to industry standards.
- Apply technical drawing skills to solve real-world design and engineering problems.
Course Content:
- Introduction to Technical Drawing
- Drawing Instruments and Materials
- Geometric Construction
- Orthographic Projection
- Isometric and Perspective Drawing
- Dimensioning and Tolerances
- Sectional Views
- Computer-Aided Design (CAD)
Assessment: Students will be assessed through practical drawing assignments, projects, quizzes, and examinations. Emphasis will be placed on accuracy, neatness, and adherence to standards.
Prerequisites: Basic knowledge of geometry and spatial awareness is required. Prior experience with manual or digital drawing tools is beneficial but not mandatory
Course Features
- Lectures 0
- Quizzes 0
- Duration 10 weeks
- Skill level All levels
- Language English
- Students 0
- Assessments Yes






